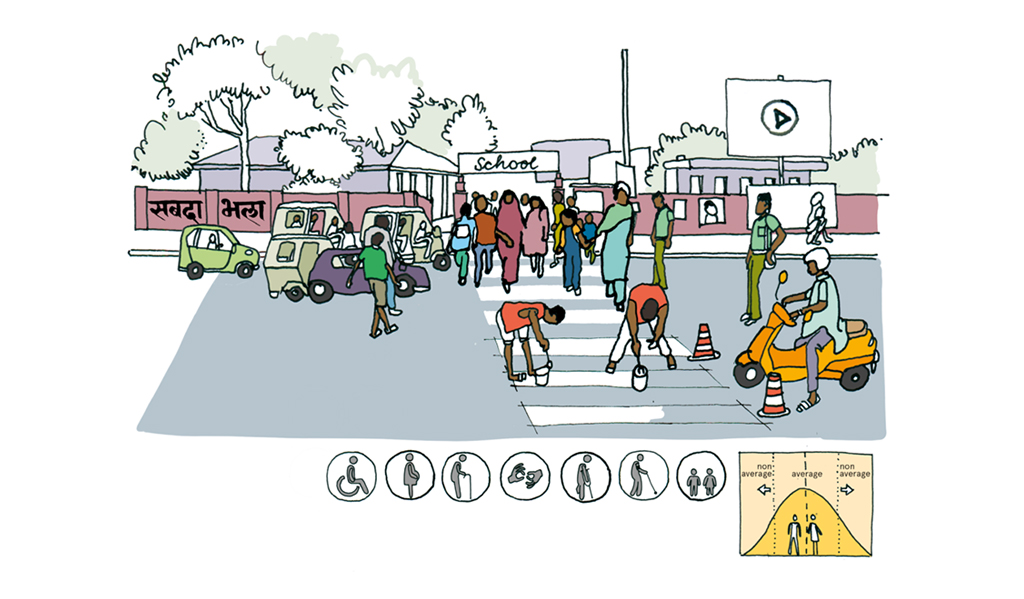Introduction: Rethinking “Inclusive” in Design Pedagogy
Inclusive design is often misinterpreted as making space accessible to everyone, everywhere, all the time. While accessibility is crucial, inclusivity in spatial design must also account for identity, emotional comfort, neurodiversity, cultural signals, and sensory diversity. In teaching design, we must go beyond ramps and railings to incorporate narratives of belonging, choice, and boundaries.
But here’s the twist: An inclusive space doesn’t mean it has to cater to everyone at once. Sometimes, being inclusive also means being exclusive with intention. It’s a paradox worth exploring, especially in design education.
1. From Access to Experience: Beyond Physical Inclusion
Most pedagogy around “inclusive design” revolves around universal access—which is vital—but stops short at deeper layers. I train my students to think about:
- Sensory sensitivity: Is the lighting too harsh for someone neurodivergent?
- Cultural coherence: Do the visual cues include or alienate certain identities?
- Psychological safety: Can a survivor of trauma feel calm here?
A wheelchair ramp is necessary, but not sufficient. Inclusive interiors must embrace how people feel, interact, retreat, and relate in a space.
2. Teaching “Selective Inclusion”: The Value of Exclusion by Design
We often fear the word exclusion. But in design, selective exclusion—done ethically—creates refuge, focus, and identity. I guide students to ask:
- Should this be a quiet zone with no conversation?
- Is it okay for a ritual-based space to have restricted access?
- Can a play area intentionally limit adult presence?
These are pedagogical provocations—not solutions—to make students grapple with the tensions between access and intimacy.
3. Inclusive-Exclusive Spectrum: My Classroom Tool
In my workshops, I use a “Spectrum Matrix”—a gamified tool that lets students evaluate their interiors on a sliding scale from:
🔓 Universal Access → Layered Inclusion → Selective Zones → Exclusive Enclaves
Each zone is validated only if it is justified in context, backed by research, empathy, or cultural logic.
We gamify the design process with avatars representing different user personas—neurodivergent, elder, child, ritualist, urban loner—and simulate how they navigate a space. This dynamic pushes students to think relationally, not just functionally.
4. Culture, Gender, and the Invisible Lines
Inclusive design cannot be taught in isolation from social dynamics. IKS-based architectural wisdom, for instance, often had implicit inclusion/exclusion mechanisms rooted in ritual, gender roles, and community functions. These cannot be mimicked directly, but they must be acknowledged.
In class, we often debate:
- Should a gender-neutral toilet be in every plan? Or only where demographically appropriate?
- Can religious symbology be subtly coded in secular spaces?
- Is visibility always a good thing, or do we sometimes need intentional spatial hiding?
These provocations are not to standardize answers—but to deepen student thinking.
5. Toward a New Vocabulary of Inclusive Interiors
We must teach students to move from:
- Compliance → Compassion
- Uniformity → Contextuality
- Access → Experience
- Openness → Optionality
Designing inclusive spaces isn’t about making everything for everyone. It’s about allowing each person to feel they belong—somewhere in the narrative of the space.
Conclusion: A Pedagogical Call
As educators, let’s not flatten “inclusive design” into a checklist. Let’s teach it as a spectrum of spatial empathy, where belonging sometimes needs openness, and sometimes needs boundaries. Let us create a design pedagogy where students learn not just to accommodate, but to truly understand, represent, and respect the right to privacy, ritual, emotion, and complexity.



